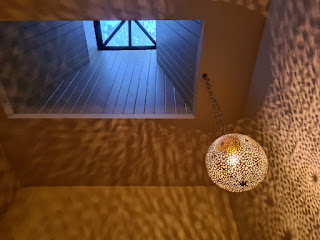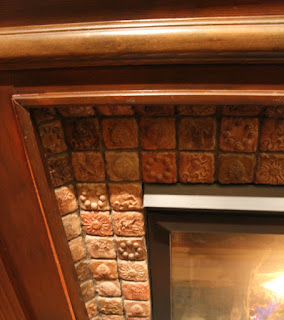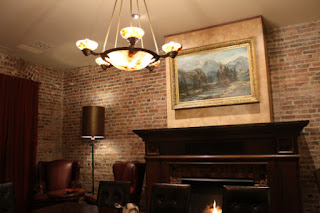I was the interior designer (all stages of design and finishes, including the drawings) for this space. Frank Burk was the lead construction guy with Sander Sindell, Shaun Lieb & Kurtis Johnson all helping to build it. Sander was the lead construction guy on the fireplace and the bar. It was a vacant room with plaster walls and the plaster all had to be removed. The only things original are the brick (hidden beneath the plaster), the wood on the front of the bar (probably from original building and reclaimed from back closet), the light fixtures in the restroom (were in the women's originally), and the painting with frame (found in the attic and I had restored it). We also brought over some of the furniture from the old space like the table and its chairs, the pineapple tables & the gold tall back chairs (which were most likely original to the space).
I built this 1:1 model with Sander so he could "see" how the back bar needed to be built and was going to work.
We had the grand opening a few weeks ago and had so much fun, it was great seeing everyone after the long coop up of covid.








Comments
Post a Comment